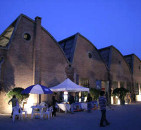Joint Factory 718 was built jointly by East Germany and China as part of Project #157 within the Dashanzi Factory Complex in northeastern Beijing. Its architectural plans were developed by the Germans, who chose a functional Bauhaus-influenced design. The plans called for large indoor spaces designed to let the maximum amount of natural light into the workplace. Arch-supported sections of the ceiling would curve upwards then fall diagonally along the high slanted windows. This pattern would repeat several times, giving the roof its characteristic saw tooth-like appearance. Despite Beijing's northern location, the windows were all designed to face north because the light from that direction would cast fewer shadows.
Officially beginning production in 1957, the factory quickly established a reputation as one of the best in China. Through its several work units, it offered considerable social benefits to its 10,000-20,000 workers, especially considering the relative poverty of the country during such periods as the Great Leap Forward.
After 10 years of operation, Joint Factory 718 was split into sub-Factories including 706, 707, 751, 761, 797 and 798. Sub-Factory 798 was the largest and eventually gave the complex its modern name, the 798 Art Zone.
- Parte del discurso: proper noun
- Industria/ámbito: Arquitectura
- Categoría: Arquitectura general
Other terms in this blossary
Creador
- Zhangjie
- 100% positive feedback

